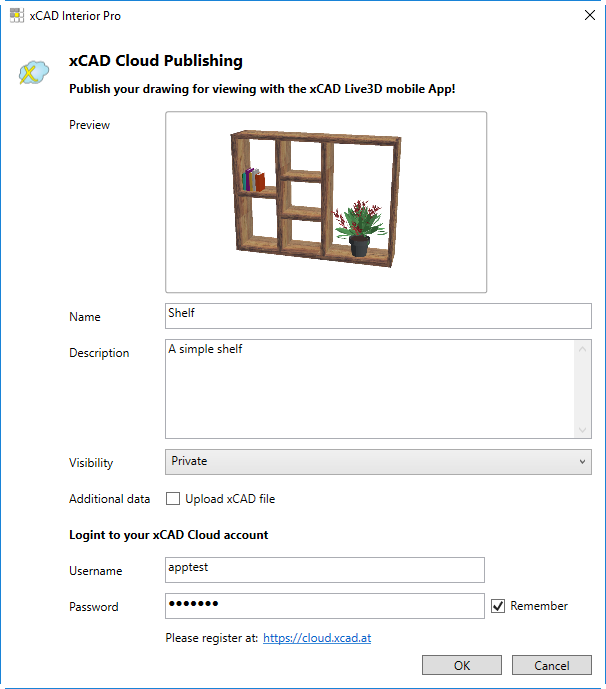With xCAD Cloud you can share your xCAD designs and present it with xCAD Live3D.
It has never been easier to provide 3D interior designs by the planning office on the customers tablet or smartphone for presentations.
This is how the xCAD Cloud works:

1) Upload 3D models via xCAD Interior
In xCAD Interior version 1.8 you have the ability to upload your xCAD 3D models into the xCAD Cloud.
You will need an xCAD Cloud user account for which you can register here. The use is free of charge in the first 3 months.

In xCAD Interior you can create 3D models (furniture objects) or a group of 3D objects in an otherwise empty scene. You will later view the 3D models with xCAD Live3D in the real environment and therefore you should not draw any walls.
You can always keep control of your planning!
- Decide how xCAD planning will be published.
- You can set the visibility of an object in the xCAD Cloud.
- "Private" visible: The object is only visible for you in the xCAD Online Library and in xCAD Live3D.
- "Public" visible: Everyone can see your object in the xCAD Online Library and in xCAD Live3D.
- "Unlisted" visible: Only you and anyone who knows the ID of the object can see the object in the xCAD Online Library and in xCAD Live3D. This is useful if you want to send a 3D model to your customer, and only this customer should view the model on his mobile device.
- You can decide whether you want to publish the xCAD file.
- If the xCAD file is uploaded, so anyone with permission to see the object, is able to download and edit the file again in xCAD Interior.
- If you do not upload the xCAD file, only a minimal 3D model is uploaded into the cloud, which can no longer be edited in xCAD Interior. This is an additional protection for your planning.
2) Manage your plans in your xCAD Online Library
In the xCAD Online Library you can find and manage your plans.
Sign in with your xCAD Cloud user account to manage your plans. You can modify these properties in your plans:
- The visibility of your plans.
- The name and description texts.
- You can add a link to an online shop, so the object can be ordered from the xCAD Live3D App.
- You can delete your plans.
3) Presentation of plans with xCAD Live3D
Use the free xCAD Live3D App to visualize plans from the xCAD Online Library on your mobile device! xCAD Live3D provides the following features:
- Search for plans in the xCAD Online Library.
- Sign in with your xCAD Cloud account to access your private plans and models.
- Visualization of 3D designs in the real environment.
- Take advantage of the position and scale reference sheet for easy positioning of 3D objects in real environment.
- Alternatively, you can use touch-gestures to rotate, zoom and position the 3D objects.
- Creating photos of your 3D design in the real environment (augmented reality).
- Change materials and colors of the 3D models (this feature is still expanding).
- Accessing a web shop, in which the object can be purchased.
